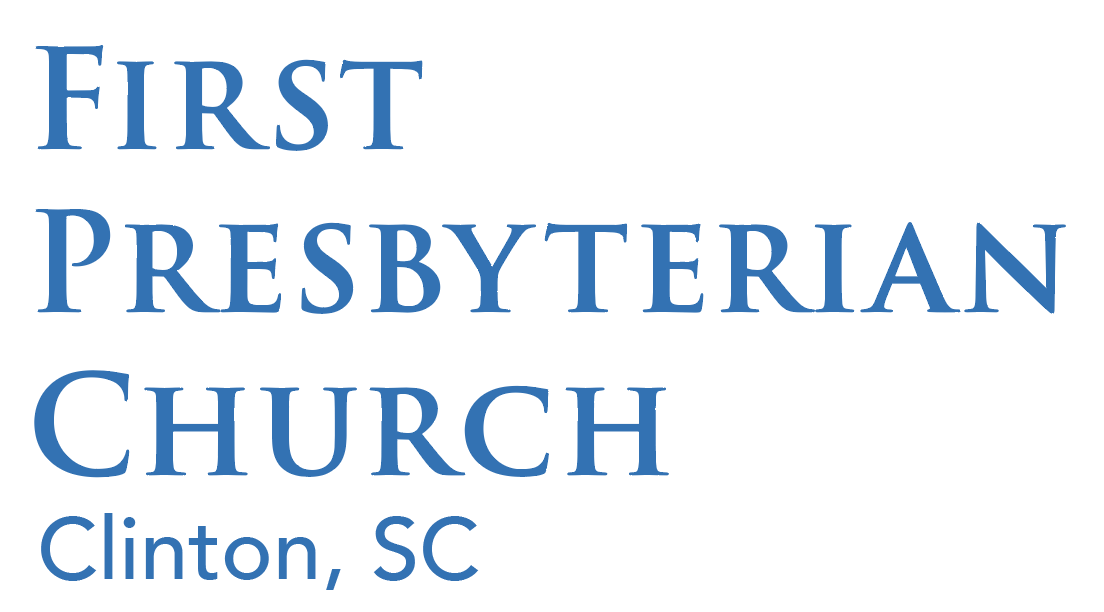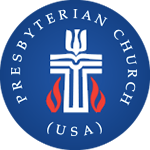Description & Maps
Facilities
Our primary facilities consist of two buildings. Links to maps and room locations are provided below.
Main Building
The main building is split into two wings. The sanctuary wing houses the sanctuary, the church offices and library, the chapel, the choir facilities, and some adult classrooms. The education wing houses the fellowship hall, the parlor, and a number of children classrooms including the preschool facilities.
Christian Life Center
The Christian Life Center or CLC consists of a full-size gymnasium surrounded by a number of gathering rooms including a large dining room and kitchen, youth classrooms, and several general purpose classrooms.

